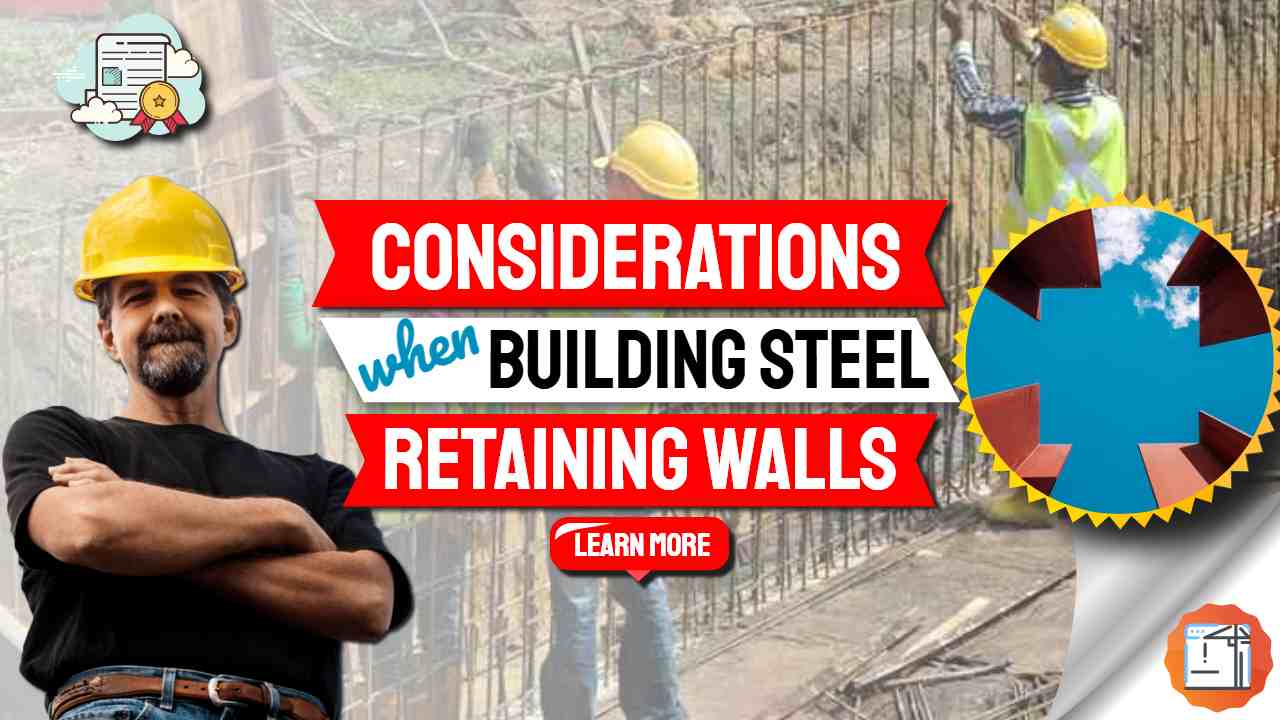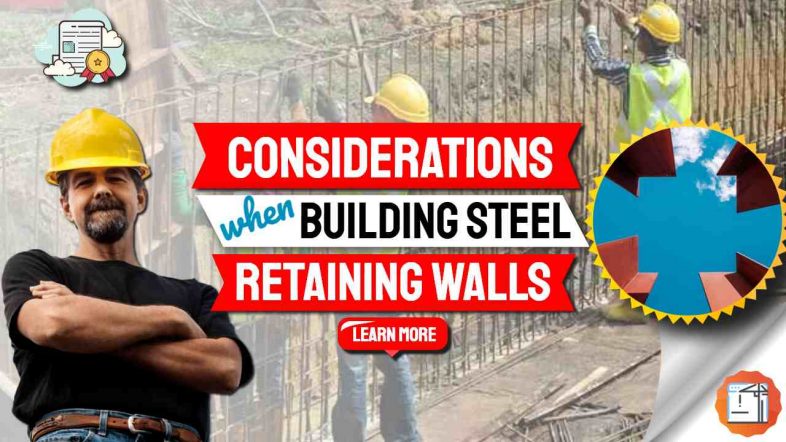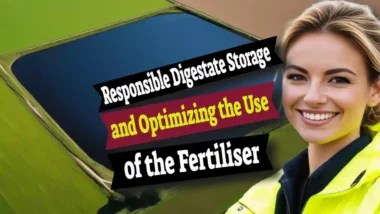As more biogas plants are constructed, the idea of constructing steel-reinforced concrete retaining walls is becoming more crucial. Space can be minimal, especially when AD plant owners decide to add additional digester tanks to existing tank farms.
Using a retaining wall is often the only way in which AD plants can be squeezed onto the only available land.
That way, sloping sites and sites where the planning authorities prohibit construction above a certain level can be used.
Slopes are levelled by steel reinforced retaining walls, and digesters are placed below the surrounding ground level to lower the top level of their biogas covers and hide them.
Considerations When Building Steel Reinforced Concrete Retaining Walls
Many people can choose among various types of earth-retaining structures. There are differential surfaces established in each of them, and whenever there’s a vertical interface, steel-reinforced concrete retaining walls are often used.
One of the popular methods used in retaining wall construction is steel sheet piling. These piles resist water and soil pressure by acting as a beam, where they span their entire length across supporting points vertically.
Materials like steel are often used for permanent Steel Reinforced Concrete Retaining Walls or temporary retaining walls. These are present in construction works or cofferdams where the piles of steel enable deep excavation. The digging of deeper terrain and excavation facilitate water-level construction that is usually related to permanent work.
When the construction of the site is complete, the steel retaining wall is often reused for other projects. These are the varieties that are environment-friendly, and they are flexible as well.
Some applications are usually seen in bridge abutments, basements, quay walls, underground storage tanks, and car parking lots.
They are retaining heights that allow underground station access and deter strangers from entering a construction site. They can retain their propping even when they are built in various positions because they essentially comprise high modulus piles.
Steel Sheets as a possible alternative to the Steel Reinforced Retaining Wall
Some of the advantages of using steel sheets are the following:
- The construction work can be faster and more durable compared to reinforced concrete.
- There are permanent sheet piles that have narrow forms of construction. They are usually installed near the boundaries of the sites to maximize their overall usability.
- The sheets can be used in various types of soils
- No requirements are reiterated for excavation of the foundations of the walls
- There is no need for the disturbance to be made from the existing ground, unlike boring the place when you do concrete piles
- Steel components from many manufacturers are made with premium quality from the factory, and this is different from that of site quality
- Piles of steel can be aesthetically pleasing to the eyes
- They can help advance other jobs involved in the project
- They have an immediate load-carrying capacity
- Utilized as a sort of curtain for more private and efficient work
- Sustainable materials and products are used so they can be easily extracted from the site whenever needed.

Guide for Building Steel Reinforced Retaining Walls Designs
The purpose of these walls is to hold the soil, depending on the project that you’re planning to do. When you are designing them, various factors should be taken into consideration, regardless of whether they are intended for commercial or residential usage. You can learn more about the walls on this page.
There should be standardized care applied to them, similar to that of a bridge because this is essentially a structure. Depending on the application, you may decide on a specific wall style that will work best for your construction area, how deep the excavation will be, and when you need reinforcements.
Building these retaining walls requires careful planning and a thorough understanding of the location. You’re essentially making sure that the walls will not collapse, as they can become a hazard when the layout is not carefully thought out. Some of the design guidance that you may need to know are the following:
Location is Important When Building Steel Reinforced Retaining Walls
The location is vital, and you can ensure that everything is secure by thoroughly understanding underground utilities, property lines, irrigation, and stormwater management systems. Some of the additional factors that can affect location include:
- If the walls are on a slope, you may want to have storage of the additional infill, or you can have them brought to the location of your choice.
- Excess soil should be present at the location you’ve chosen. If the site is up on a hill, you need storage for the excess.
- Consider the natural drainage patterns of the area. The size of the wall can be an issue for natural drainage, and they might be impeding the flow downstream.
- You may have a wall that’s built along your neighbour’s boundary. If this is the case, make sure that the reinforcements will not encroach on the land on the other side to prevent trouble.
- Know if there are other surcharge loads, like vertical forces, and additional weights, like fencing and guardrails.
Soil
The soil is the foundation of the retaining walls, and with this base, ensure that it’s meeting the required load to support everything. Determine the stress parameters, bearing capacity, type, and friction angle of the soil, and it should be strong and firm.
Learn more about clay here: https://www.thespruce.com/understanding-and-improving-clay-soil-2539857.
Design
After calculating footprint sizes, heights, slopes, and setback angles, you need to plan for the design. These will all depend on the site’s grade and elevation. There’s also the presence of gravity that can cause the retained materials to move down the slope naturally, so you should make preparations for counteracting this with a robust design.
Steel Reinforced Retaining Wall Summary
The article discusses the considerations for building steel-reinforced concrete retaining walls at biogas plants.
These walls are essential for space optimization, especially when adding additional digester tanks. The article highlights the benefits of steel sheet piling, including durability, speed of construction, and minimal ground disturbance.
It emphasizes the importance of careful planning, location assessment, soil analysis, and design to ensure the walls' stability and effectiveness.
Steel Reinforced Retaining Wall FAQs
What are the advantages of steel-reinforced retaining walls?
Steel-reinforced sheet-piled retaining walls may be an alternative to reinforced concrete and may offer durability, faster construction, and minimal disturbance to the existing ground. They are also reusable and suitable for various applications, such as bridge abutments and underground storage.
Why is soil quality important when building retaining walls?
The soil types adjacent to the retaining wall affect the loading and the stability of the wall. Factors like underground utilities, property lines, drainage patterns, and slope conditions must be considered to ensure proper construction and prevent hazards.
What soil considerations are necessary for retaining walls?
The soil must meet the required load-bearing capacity and stress parameters. Analyzing the soil type, bearing capacity, and friction angle is crucial to ensuring the walls' stability.
How does steel sheet piling work?
Steel sheet piling resists water and soil pressure by acting as a beam, spanning its length across supporting points. This method is effective for both temporary and permanent retaining walls, facilitating deep excavation and construction.
What factors influence the design of retaining walls?
Design factors include the project's grade, elevation, slope, and setback angles. Planning must account for gravity's impact on retained materials, requiring robust designs to counteract downward movement.
[First published: 27 May, 2021]. Summary and FAQs added May 2024.]]






Steel retaining walls in biogas plants offer a smart solution for expanding in limited spaces. This method, often using steel sheet piling, withstands soil and water pressure effectively.
This flexible, reusable solution caters to various applications, with benefits like speed, durability, and minimal ground disturbance.
These walls are also aesthetically pleasing and have immediate load-carrying capacities.
However, designing these walls requires careful consideration of factors like location, drainage patterns, soil properties, and surcharge loads. With sustainability and efficiency as top priorities in construction, we can expect an increased uptake of such techniques.